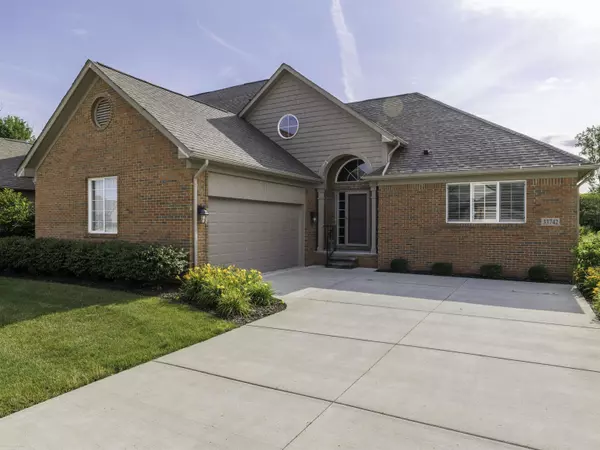For more information regarding the value of a property, please contact us for a free consultation.
33742 Au Sable Drive Chesterfield Twp, MI 48047
Want to know what your home might be worth? Contact us for a FREE valuation!

Our team is ready to help you sell your home for the highest possible price ASAP
Key Details
Sold Price $395,000
Property Type Condo
Sub Type Condominium
Listing Status Sold
Purchase Type For Sale
Square Footage 1,915 sqft
Price per Sqft $206
Subdivision Riverside Woods
MLS Listing ID 50151814
Sold Date 10/09/24
Style 1 Story
Bedrooms 3
Full Baths 4
Abv Grd Liv Area 1,915
Year Built 2018
Annual Tax Amount $6,095
Property Description
Backs to the salt river/preserve. A lot of condo for the money and great location in complex! Needs paint throughout but so many great features. 4 full baths! Granite counters, wood laminate flooring in main listing areas and bedrooms, plus upgraded tile in 3 baths, all appliances included, plantation blinds, bay windows, ceiling fans and recessed lighting, deck and big backyard. Hardwood staircase and very open living area with Vaulted great room that includes gas Fireplace & dry bar. Big kitchen with ample cabinets, lazy susan & loads of counter space, 1st floor laundry and the upper loft that has full bath and closet. Primary suite has walk-in and additional closet plus double sinks and Euro glass doors in large shower with full tile on walls. All baths have tall vanities. Finished basement is a full in-law suite to include a kitchen, Full bath, bedroom with egress window, family room, another room with closet and lots of storage. Located deep into the sub. 2 pets allowed. Possible exception if board ok's request. EXCLUDE ALL TV'S, WALL MOUNTS & SURROUND SOUND EQUIPMENT.
Location
State MI
County Macomb
Area Chesterfield Twp (50009)
Rooms
Basement Finished, Full, Poured
Interior
Interior Features Interior Balcony, Bay Window, Cable/Internet Avail., Cathedral/Vaulted Ceiling, Ceramic Floors, Hardwood Floors, Sump Pump, Walk-In Closet, Window Treatment(s)
Hot Water Gas
Heating Forced Air
Cooling Ceiling Fan(s), Central A/C
Fireplaces Type Gas Fireplace, Grt Rm Fireplace
Appliance Dishwasher, Dryer, Microwave, Range/Oven, Washer
Exterior
Parking Features Attached Garage, Side Loading Garage
Garage Spaces 2.0
Amenities Available Grounds Maintenance, Sidewalks
Garage Yes
Building
Story 1 Story
Foundation Basement
Water Public Water
Architectural Style Ranch
Structure Type Brick
Schools
School District Anchor Bay School District
Others
HOA Fee Include Maintenance Grounds,Snow Removal,Trash Removal,Maintenance Structure
Ownership Private
SqFt Source Public Records
Assessment Amount $7,500
Energy Description Natural Gas
Acceptable Financing Conventional
Listing Terms Conventional
Financing Cash,Conventional
Pets Allowed Call for Pet Restrictions
Read Less

Provided through IDX via MiRealSource. Courtesy of MiRealSource Shareholder. Copyright MiRealSource.
Bought with KW Realty Livingston




