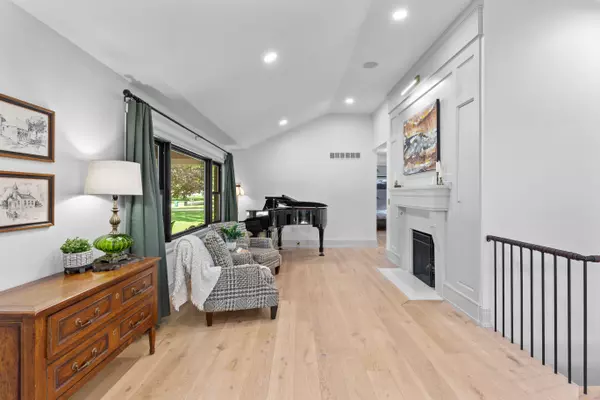For more information regarding the value of a property, please contact us for a free consultation.
9030 MORRISON Avenue Plymouth, MI 48170 4122
Want to know what your home might be worth? Contact us for a FREE valuation!

Our team is ready to help you sell your home for the highest possible price ASAP
Key Details
Sold Price $650,000
Property Type Single Family Home
Sub Type Single Family
Listing Status Sold
Purchase Type For Sale
Square Footage 2,499 sqft
Price per Sqft $260
Subdivision Rocker Estates No 3
MLS Listing ID 60338473
Sold Date 10/08/24
Style 1 Story
Bedrooms 4
Full Baths 3
Half Baths 1
Abv Grd Liv Area 2,499
Year Built 1955
Annual Tax Amount $6,333
Lot Size 0.510 Acres
Acres 0.51
Lot Dimensions 94.00 x 235.00
Property Description
**SHOWSTOPPER** This 4 bed, 3.5 bath ranch features an open floor plan, is located just outside of downtown Plymouth, & has undergone a stunning rehab in preparation for its new owner! This property must be seen in-person in order to fully appreciate it! The kitchen is a chef's dream & features a vaulted ceiling, a 6'x10' island, two-tone cabinets, an oversized 48" sink, Wolf appliances, quartz counter-tops & backsplash, a commercial-grade brass range hood with a make-up air system, skylights, & under-cabinet lighting! The living room features a custom-built fireplace that can use either wood or gas, & hidden media cabinet. The primary bedroom features dual w/i closets w/ sliding doors, vaulted ceiling, bedside reading lights, and the primary bathroom has a custom curbless shower, dual niches w/ high end tile, dual shower heads, dual vanities, a floating bench seat, heated floors, and a wall-hung toilet & bidet! The other 3 bathrooms have all been completely remodeled extremely tastefully as well! The 1st floor features white oak hardwood flooring t/o w/ custom recessed wood vent covers, solid brass Victorian-style door handles & switches, solid doors w/ ball-bearing hinges, a mudroom by the back door w/ extra storage, bench seating, tile flooring, & quartz counter-tops! The entire home was rewired with new romex wiring, a new electrical panel, a new underground incoming service line, a 6-year old Trane furnace and A/C, 8 hard-wired cameras, and also features all new PEX plumbing, a primary & backup sump pump, all-new gas lines, & tandem water heaters! The basement is a perfect in-law suite, complete with a 2nd kitchen w/ re-faced cabinets, farmhouse sink, floating shelving, and LVP flooring, along with a bedroom w/ egress window, and a stunning full bathroom! The exterior features a new front and rear porch w/ Trex decking, recessed soffit lighting around the entire home, whole-home backup generator, new metal roof over the front porch, new gutters, Hardy board siding, a new driveway, and all new windows!
Location
State MI
County Wayne
Area Plymouth Twp (82012)
Rooms
Basement Partially Finished
Interior
Interior Features Cable/Internet Avail., DSL Available
Hot Water Gas
Heating Forced Air
Cooling Central A/C, Heat Pump(s)
Fireplaces Type Gas Fireplace, LivRoom Fireplace, Natural Fireplace
Appliance Dishwasher, Dryer, Microwave, Range/Oven, Refrigerator, Washer
Exterior
Garage No
Building
Story 1 Story
Foundation Basement
Water Public Water, Public Water at Street
Architectural Style Ranch
Structure Type Brick,Other
Schools
School District Plymouth Canton Comm Schools
Others
Ownership Private
Energy Description Natural Gas
Acceptable Financing Cash
Listing Terms Cash
Financing Cash,Conventional,VA
Read Less

Provided through IDX via MiRealSource. Courtesy of MiRealSource Shareholder. Copyright MiRealSource.
Bought with Real Estate One-Plymouth




