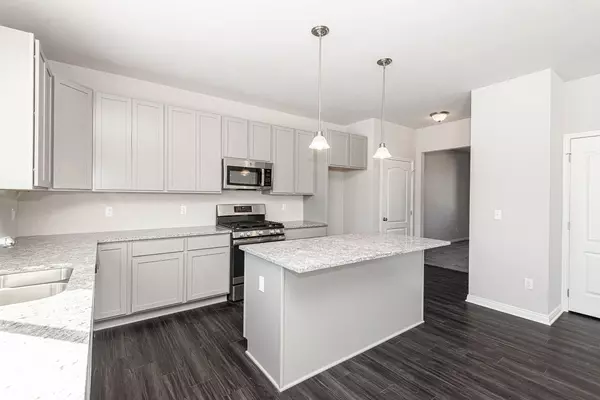For more information regarding the value of a property, please contact us for a free consultation.
9 Parker Lane Ortonville, MI 48462
Want to know what your home might be worth? Contact us for a FREE valuation!

Our team is ready to help you sell your home for the highest possible price ASAP
Key Details
Sold Price $474,900
Property Type Single Family Home
Sub Type Single Family
Listing Status Sold
Purchase Type For Sale
Square Footage 2,205 sqft
Price per Sqft $215
Subdivision Bridlewood Condo Occpn 1772
MLS Listing ID 60261977
Sold Date 10/16/24
Style 2 Story
Bedrooms 4
Full Baths 2
Half Baths 1
Abv Grd Liv Area 2,205
Year Built 2024
Annual Tax Amount $258
Lot Size 1.010 Acres
Acres 1.01
Lot Dimensions 140x348x95x378
Property Description
To Be Built - Move In Summer 2024 - Brand New 4-Bedroom "Dover" with Partial Walk-Out Basement on Over An Acre Surrounded by Nature Including Pond in Rear. Signature Luxury Features Include Gas Fireplace, Wood Floors in Main Area, Granite Countertops in Kitchen & Baths, 42" Tall Upper Kitchen Cabinets, Gourmet Island with Overhang for Seating, Stainless Steel GE Appliances, Cathedral Ceiling in Great Room, Two=Story Foyer.. Open Floorplan for Entertaining Family & Friends. Master Bedroom Showcases Designer Double Step Ceiling, Huge Walk-In Closet and EnSuite Bath with Double Undermount Sink Vanity & Linen Closet. Convenient Second Floor Laundry Room with easy access all bedrooms. Energy Efficiencies of Silverline Low E Windows, High Efficiency Furnace/Central Air & Water Heater. All Brick & Vinyl Exterior for Low Maintenance. Extra Deep 8'6" Partial Walk-Out Basement with 15 Year Waterproof Warranty So You Can Finish That Extra Space in the Future. Common Septic only $279 Annually Included in Association Fee Shown. Buy Now & Make All Your Own Color Selections to Get Your Dream Home!
Location
State MI
County Oakland
Area Brandon Twp (63031)
Rooms
Basement Walk Out, Unfinished
Interior
Interior Features Cable/Internet Avail., DSL Available
Hot Water Gas
Heating Forced Air
Cooling Central A/C
Fireplaces Type Gas Fireplace
Appliance Disposal, Microwave, Range/Oven
Exterior
Parking Features Attached Garage, Electric in Garage
Garage Spaces 2.0
Garage Description 21x20
Garage Yes
Building
Story 2 Story
Foundation Basement
Water Private Well
Architectural Style Colonial
Structure Type Brick,Vinyl Siding
Schools
School District Brandon School District
Others
HOA Fee Include Trash Removal,Sewer
Ownership Private
Energy Description Natural Gas
Acceptable Financing Conventional
Listing Terms Conventional
Financing Cash,Conventional,FHA,VA
Read Less

Provided through IDX via MiRealSource. Courtesy of MiRealSource Shareholder. Copyright MiRealSource.
Bought with National Realty Centers, Inc
GET MORE INFORMATION





