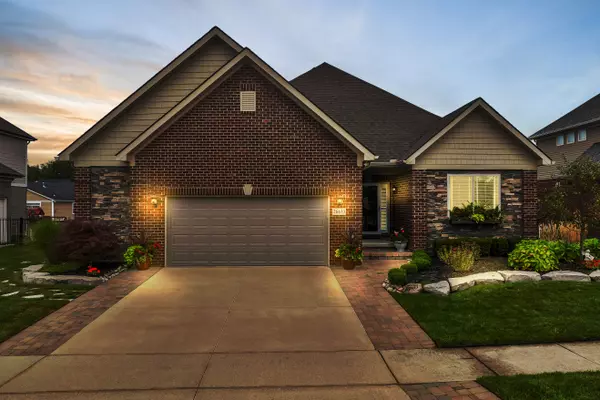For more information regarding the value of a property, please contact us for a free consultation.
26633 Fountain View Boulevard Chesterfield, MI 48051
Want to know what your home might be worth? Contact us for a FREE valuation!

Our team is ready to help you sell your home for the highest possible price ASAP
Key Details
Sold Price $493,500
Property Type Single Family Home
Sub Type Single Family
Listing Status Sold
Purchase Type For Sale
Square Footage 1,930 sqft
Price per Sqft $255
MLS Listing ID 60341901
Sold Date 10/30/24
Style 1 Story
Bedrooms 4
Full Baths 3
Abv Grd Liv Area 1,930
Year Built 2016
Annual Tax Amount $578,839
Lot Size 0.260 Acres
Acres 0.26
Lot Dimensions 70.00X160.40
Property Description
Stunning, turn-key home offering 3,430 sq. ft. of living space (1,930 sq. ft. on the main floor, 1,500 sq. ft. on the lower level). This home features 4 bedrooms and 3 full bathrooms (3 bedrooms and 2 bathrooms on the main floor, with an additional bedroom and bathroom in the finished basement). Enjoy the upgraded, fully heated brick sunroom that opens to the brick patio. The interior boasts beautiful hardwood floors throughout, a spacious living room with vaulted ceilings, and a stunning Turkish marble fireplace. The kitchen is equipped with tall cabinets, under-cabinet lighting, LG black stainless appliances (**appliances are negotiable), and modern quartz countertops. The main floor guest bathroom includes porcelain tile flooring and updated quartz countertops. The expansive finished basement is perfect for entertaining, complete with a wet bar. The master bedroom is a luxurious retreat with a custom double pan ceiling, a custom walk-in closet, and upgraded light fixtures. The master bathroom offers a large spa soaker bathtub, a walk-in shower, and double sinks. The all-brick exterior features custom details, a large brick paver patio with a gazebo, extensive landscaping, a fire pit, and a fenced-in backyard. The 2 1/2 car garage includes custom shelving, lighting, epoxy floors, and a 220 outlet.
Location
State MI
County Macomb
Area Chesterfield Twp (50009)
Rooms
Basement Finished
Interior
Interior Features Spa/Jetted Tub, Wet Bar/Bar
Hot Water Gas
Heating Forced Air
Cooling Ceiling Fan(s), Central A/C
Fireplaces Type Gas Fireplace, LivRoom Fireplace
Appliance Disposal
Exterior
Parking Features Attached Garage, Electric in Garage, Gar Door Opener, Side Loading Garage, Direct Access
Garage Spaces 2.5
Garage Description 21x22
Garage Yes
Building
Story 1 Story
Foundation Basement
Water Public Water
Architectural Style Ranch
Structure Type Brick,Other,Stone
Schools
School District L'Anse Creuse Public Schools
Others
HOA Fee Include Maintenance Grounds,Snow Removal
Ownership Private
Energy Description Natural Gas
Acceptable Financing Conventional
Listing Terms Conventional
Financing Cash,Conventional
Read Less

Provided through IDX via MiRealSource. Courtesy of MiRealSource Shareholder. Copyright MiRealSource.
Bought with Anthony Djon Luxury Real Estate




