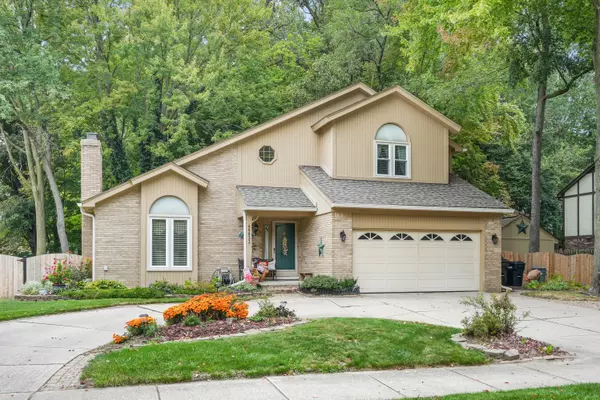For more information regarding the value of a property, please contact us for a free consultation.
40833 CASCADE Drive Sterling Heights, MI 48313 5318
Want to know what your home might be worth? Contact us for a FREE valuation!

Our team is ready to help you sell your home for the highest possible price ASAP
Key Details
Sold Price $405,397
Property Type Single Family Home
Sub Type Single Family
Listing Status Sold
Purchase Type For Sale
Square Footage 1,860 sqft
Price per Sqft $217
Subdivision Washington Woods
MLS Listing ID 60342510
Sold Date 10/30/24
Style 2 Story
Bedrooms 3
Full Baths 2
Half Baths 2
Abv Grd Liv Area 1,860
Year Built 1988
Annual Tax Amount $3,668
Lot Size 0.310 Acres
Acres 0.31
Lot Dimensions 104.00 x 130.00
Property Description
Charming 3-Bedroom Home with Spacious Bedrooms, Gas Fireplace, Powered Shed, and Modern Amenities Welcome to this warm and inviting home brimming with character! Featuring 3 large bedrooms, 2 full bathrooms, and 2 half bathrooms, this property perfectly blends comfort and functionality. The expansive living room is bathed in natural light from beautiful skylight windows and includes a cozy gas fireplace, making it the perfect space to relax and unwind. The main floor also offers a versatile office/den and a formal dining room with bay windows and a charming archway. The spacious kitchen comes equipped with ample cabinet space, ideal for cooking and gathering. Downstairs, the finished basement provides additional living space and a convenient half bath. Outside, enjoy the private, spacious backyard complete with an oversized deck, paver patio, and a powered shed for storage or a workshop. The home also includes a 2-car garage and a circle driveway for easy access.
Location
State MI
County Macomb
Area Sterling Heights (50012)
Rooms
Basement Finished
Interior
Heating Forced Air
Cooling Ceiling Fan(s), Central A/C
Fireplaces Type Gas Fireplace, LivRoom Fireplace
Appliance Dishwasher, Dryer, Microwave, Range/Oven, Washer
Exterior
Parking Features Attached Garage
Garage Spaces 2.0
Garage Yes
Building
Story 2 Story
Foundation Basement
Water Public Water
Architectural Style Other
Structure Type Brick
Schools
School District Utica Community Schools
Others
Ownership Private
Energy Description Natural Gas
Acceptable Financing FHA
Listing Terms FHA
Financing Cash,Conventional,FHA,VA
Read Less

Provided through IDX via MiRealSource. Courtesy of MiRealSource Shareholder. Copyright MiRealSource.
Bought with Keller Williams First




