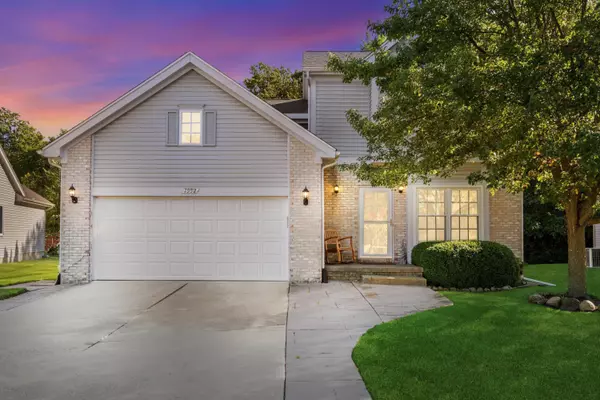For more information regarding the value of a property, please contact us for a free consultation.
7992 THORNHILL Drive Ypsilanti, MI 48197 6160
Want to know what your home might be worth? Contact us for a FREE valuation!

Our team is ready to help you sell your home for the highest possible price ASAP
Key Details
Sold Price $390,000
Property Type Single Family Home
Sub Type Single Family
Listing Status Sold
Purchase Type For Sale
Square Footage 1,850 sqft
Price per Sqft $210
Subdivision Partridge Creek Sub No 3
MLS Listing ID 60345280
Sold Date 11/12/24
Style 2 Story
Bedrooms 3
Full Baths 2
Half Baths 1
Abv Grd Liv Area 1,850
Year Built 1998
Annual Tax Amount $5,667
Lot Size 9,583 Sqft
Acres 0.22
Lot Dimensions Irregular
Property Description
Welcome to this stunning 3-bedroom colonial located in the highly sought-after Partridge Creek Subdivision. Enjoy peaceful moments on the deck, overlooking a serene wooded backyard. This exceptional home features a newly remodeled and spacious kitchen with new quarts countertops, cabinets, hardware, and appliances perfect for any home chef. The cozy living room boasts vaulted ceilings, a warming gas fireplace, and a sliding door leading out to the deck, creating the ideal space for relaxation or entertaining. The home offers 3 bedrooms and 2.5 custom bathrooms, all beautifully finished with granite countertops and tiled floors. Additional conveniences include a first-floor laundry room and a finished basement, providing even more living and storage space. Recent upgrades include a new flooring, garage door, and a roof done in 2020.
Location
State MI
County Washtenaw
Area Ypsilanti Twp (81020)
Rooms
Basement Finished
Interior
Hot Water Gas
Heating Forced Air
Cooling Central A/C
Fireplaces Type LivRoom Fireplace
Exterior
Parking Features Attached Garage
Garage Spaces 2.0
Garage Yes
Building
Story 2 Story
Foundation Basement
Water Public Water
Architectural Style Contemporary
Structure Type Brick,Vinyl Siding
Schools
School District Lincoln Cons School District
Others
Ownership Private
Energy Description Natural Gas
Acceptable Financing Conventional
Listing Terms Conventional
Financing Cash,Conventional,FHA
Read Less

Provided through IDX via MiRealSource. Courtesy of MiRealSource Shareholder. Copyright MiRealSource.
Bought with Epique Realty




