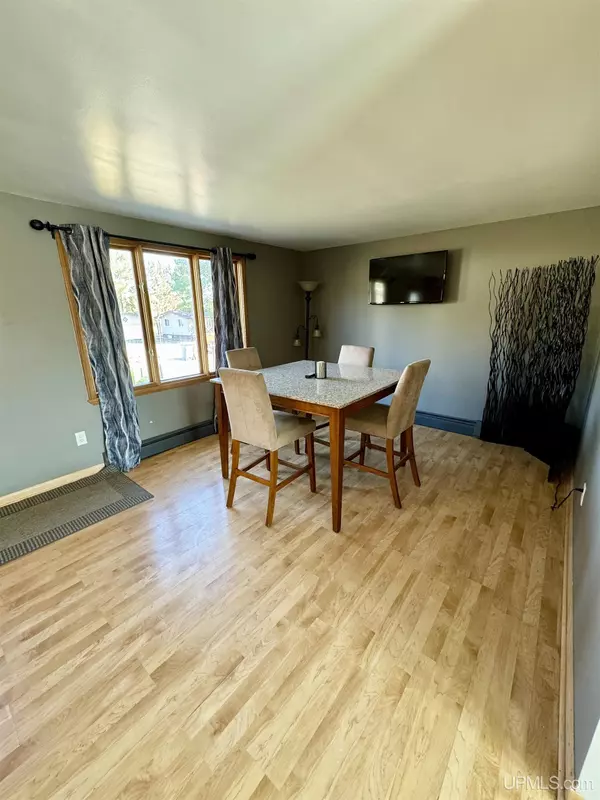For more information regarding the value of a property, please contact us for a free consultation.
1805 Glendora Lane Ishpeming, MI 49849
Want to know what your home might be worth? Contact us for a FREE valuation!

Our team is ready to help you sell your home for the highest possible price ASAP
Key Details
Sold Price $250,000
Property Type Single Family Home
Sub Type Single Family
Listing Status Sold
Purchase Type For Sale
Square Footage 990 sqft
Price per Sqft $252
Subdivision Glenwood Estates
MLS Listing ID 50156871
Sold Date 11/18/24
Style Quad-Level
Bedrooms 3
Full Baths 1
Abv Grd Liv Area 990
Year Built 1974
Lot Size 9,147 Sqft
Acres 0.21
Lot Dimensions 95x100
Property Description
Welcome to this charming quad-level home nestled in the highly sought-after "Flower Streets" of Ishpeming Township. With 3 bedrooms and 1 full bathroom, this home greets you with a welcoming porch that leads to a spacious living room, complete with a convenient coat closet just off the entrance. The modern kitchen, perfect for home-cooked meals, flows seamlessly into the adjacent dining area, where patio doors open to a beautiful Trex deck. Upstairs, you'll find three generously sized bedrooms and a full bathroom, providing a cozy retreat for the entire family. Head down to the large family room, featuring a wood-burning fireplace for those cozy evenings. Just another level down, you'll discover the utility area and a large finished room—ideal for an office, workout space, or even a non-conforming bedroom. The attached two-car insulated garage, complete with a natural gas heater, offers both convenience and comfort. The fenced-in backyard is a true outdoor oasis, featuring the spacious deck, perfect for BBQs, a firepit for cozy gatherings, a shed, and even an outdoor hot tub for relaxation. This fantastic home in a prime location is sure to go fast. The seller is accepting offers until Tuesday, October 8, 2024, at 3:00 pm—don't miss your chance!
Location
State MI
County Marquette
Area Ishpeming Twp (52012)
Zoning Residential
Rooms
Basement Partially Finished, Partial
Interior
Interior Features Cable/Internet Avail.
Hot Water Gas
Heating Boiler
Cooling None
Fireplaces Type Wood Burning
Appliance Dishwasher, Dryer, Microwave, Range/Oven, Refrigerator, Washer
Exterior
Parking Features Attached Garage, Gar Door Opener, Heated Garage
Garage Spaces 2.0
Garage Yes
Building
Story Quad-Level
Foundation Partial Basement
Water Public Water
Architectural Style Traditional
Structure Type Aluminum
Schools
Elementary Schools Aspen Ridge Elementary School
Middle Schools Aspen Ridge Middle School
High Schools Westwood High School
School District Nice Community Schools
Others
Ownership Private
SqFt Source Measured
Energy Description Natural Gas
Acceptable Financing Conventional
Listing Terms Conventional
Financing Cash,Conventional,FHA,VA,Rural Development
Read Less

Provided through IDX via MiRealSource. Courtesy of MiRealSource Shareholder. Copyright MiRealSource.
Bought with RE/MAX 1ST REALTY




