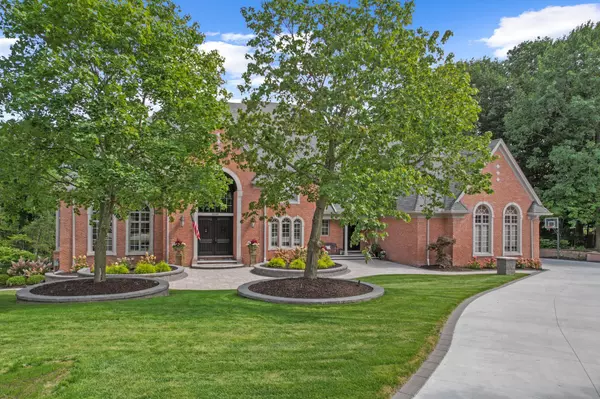For more information regarding the value of a property, please contact us for a free consultation.
3500 Moceri Court Rochester, MI 48306 2255
Want to know what your home might be worth? Contact us for a FREE valuation!

Our team is ready to help you sell your home for the highest possible price ASAP
Key Details
Sold Price $2,250,000
Property Type Single Family Home
Sub Type Single Family
Listing Status Sold
Purchase Type For Sale
Square Footage 5,267 sqft
Price per Sqft $427
Subdivision The Hills Of Kings Pointe Sub No 2
MLS Listing ID 60347405
Sold Date 11/22/24
Style More than 2 Stories
Bedrooms 5
Full Baths 4
Half Baths 2
Abv Grd Liv Area 5,267
Year Built 1998
Annual Tax Amount $12,402
Lot Size 1.500 Acres
Acres 1.5
Lot Dimensions 222x351x126x456
Property Description
Absolutely stunning, renovated home on one of the best, most private lots in The Hills of King's Pointe. The home sits on a 1.5 acre lot on a quiet cul-de-sac. The backyard of this incredible estate rivals most luxury resorts. An unbelievable 3-level Trex & Stone Deck surrounds the 9.5'-deep Gunite Saltwater Pool w/ multiple water features. Also on the Pool Deck is a custom 20'x16' Pavilion that is heated and has a gorgeous stone fireplace. Inside the home, the Main Level, in which all of the flooring has been replaced (hardwood floors, carpeting, and luxury vinyl) has: 2-story Sitting Room w/ a cathedral ceiling & lined by floor-to-clg windows & has a 2-way fireplace; Renovated Chef's Kitchen, w/ refreshed and refinished Lafata cabinetry, new quartz counters & backsplash, huge new island, commercial-grade Wolf & JennAir appliances, Sitting Area and large Breakfast Nook & 2-way fireplace to 2-story Family Room; large (16'x14') formal Dining Room w/ gorgeous custom trayed ceiling; Library w/ custom Built-in's & 2-way fireplace; 2 Powder Rooms; & a spacious Mudroom w/ access to the garage & auxiliary entrance. The Upper Level has: spectacular 1,000 SF Primary Suite w/fireplace, large sitting area, 2 ample W.I.C.'s and a sumptuous renovated En Suite w/ separate vanities, soaking tub, oversized shower & private water closet (with bidet); Guest Suite w/renovated Bath; 2 additional generously-sized Bedrooms that share a renovated Jack/Jill Bathroom. The Lower Level has: renovated 5th Bedroom with daylight windows; Full Bath w/ oversized shower; Generous Bar Area w/ refrigerator & dishwasher; Theater Room w/ barn doors; a Recreation Area. The sellers, since buying the house in 2018, have made extensive renovations, totaling over $700,000. The roof, HVAC, tankless water heaters, drainage systems, pool and pool systems, pool deck, exterior drainage systems, driveway, deck, hardscaping, landscaping and more will be worry-free for years and years to come! See the attached document for details on renovations.
Location
State MI
County Oakland
Area Oakland Twp (63101)
Rooms
Basement Finished, Walk Out
Interior
Interior Features DSL Available, Spa/Jetted Tub, Sound System
Hot Water Gas
Heating Forced Air
Cooling Ceiling Fan(s), Central A/C
Fireplaces Type FamRoom Fireplace, Gas Fireplace, LivRoom Fireplace, Primary Bedroom Fireplace
Appliance Dishwasher, Disposal, Dryer, Range/Oven, Refrigerator, Washer
Exterior
Parking Features Attached Garage, Side Loading Garage
Garage Spaces 4.0
Garage Yes
Building
Story More than 2 Stories
Foundation Basement
Water Public Water
Architectural Style Colonial
Structure Type Brick,Stone,Wood
Schools
School District Rochester Community School District
Others
Ownership Private
Assessment Amount $8
Energy Description Natural Gas
Acceptable Financing Cash
Listing Terms Cash
Financing Cash,Conventional
Read Less

Provided through IDX via MiRealSource. Courtesy of MiRealSource Shareholder. Copyright MiRealSource.
Bought with DOBI Real Estate




