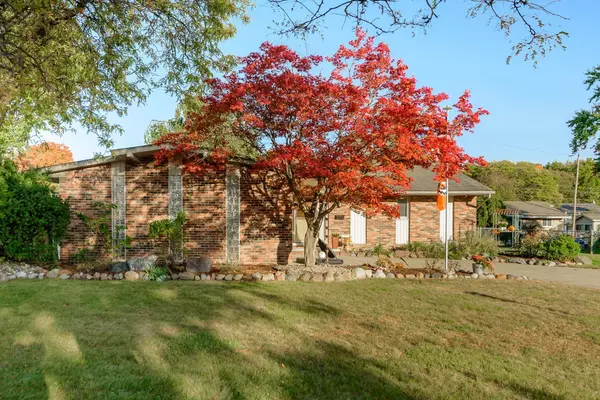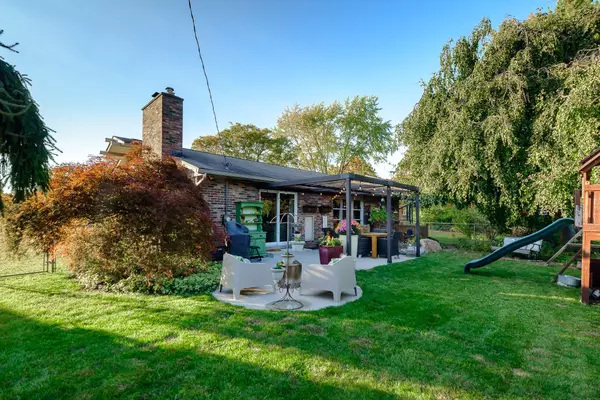For more information regarding the value of a property, please contact us for a free consultation.
18546 PARKLANE Street Livonia, MI 48152 2821
Want to know what your home might be worth? Contact us for a FREE valuation!

Our team is ready to help you sell your home for the highest possible price ASAP
Key Details
Sold Price $375,000
Property Type Single Family Home
Sub Type Single Family
Listing Status Sold
Purchase Type For Sale
Square Footage 1,391 sqft
Price per Sqft $269
Subdivision Beatrice Gardens Sub
MLS Listing ID 60349350
Sold Date 11/13/24
Style 1 Story
Bedrooms 3
Full Baths 2
Half Baths 1
Abv Grd Liv Area 1,391
Year Built 1964
Annual Tax Amount $4,325
Lot Size 0.280 Acres
Acres 0.28
Lot Dimensions 80.00 x 150.00
Property Description
***OPEN HOUSE SUN, OCT 27TH NOON-2PM*** MULTIPLE OFFERS RECIEVED. HIGHEST & BEST DEADLINE SET FOR SUNDAY, OCT 27TH AT 6PM***This is the perfect home for all ages located in the highly sought after Beatrice Gardens Subdivision of Livonia!! This 3 bed, 2.1 bath ranch boasts charming curb appeal with mature and intentional landscaping and side entry 2 car attached garage! The new craftsman style front door will welcome you to the open and airy foyer offering views of the formal dining area, cozy family room and updated kitchen with custom breakfast nook! The remodeled kitchen offers a greenhouse window for the plant lovers, subway tile backsplash, gun metal appliance package and ample cabinet and counter space. The custom breakfast nook offers a convenient spot for a quick bite. The spacious family room is the heart of the home with a natural fireplace, open concept views to all living spaces and a sliding door to the newer concrete patio with custom pergola! The primary en suite is positioned for privacy on one side of the home with two closets, additional built in's for storage and an updated ceramic full bath with shower. Two additional bedrooms and a full ceramic bath finish the amenities of the main floor. The full finished basement includes a large room perfect for entertaining or playroom, an enclosed office or craft room, workshop, half bath and laundry room. The fenced backyard is truly an oasis with mature perennials and shade trees along with the covered patio perfect for a cup of coffee and a book or dinner al fresco! Conveniently located right off Seven Mile Road offering quick access to the highways for commuters! Minutes from Livonia's Rotary Park, Laurel Park Place Mall, Livonia Recreation Center, Movie Theaters, Shopping and Dining.
Location
State MI
County Wayne
Area Livonia (82021)
Rooms
Basement Finished
Interior
Interior Features DSL Available
Hot Water Gas
Heating Forced Air
Cooling Ceiling Fan(s), Central A/C
Fireplaces Type FamRoom Fireplace, Natural Fireplace
Appliance Dishwasher, Disposal, Dryer, Microwave, Range/Oven, Refrigerator, Washer
Exterior
Parking Features Attached Garage, Electric in Garage, Gar Door Opener, Side Loading Garage
Garage Spaces 2.0
Garage Yes
Building
Story 1 Story
Foundation Basement
Water Public Water
Architectural Style Ranch
Structure Type Brick
Schools
School District Livonia Public Schools
Others
Ownership Private
Energy Description Natural Gas
Acceptable Financing Cash
Listing Terms Cash
Financing Cash,Conventional,FHA,VA
Read Less

Provided through IDX via MiRealSource. Courtesy of MiRealSource Shareholder. Copyright MiRealSource.
Bought with EXP Realty LLC




