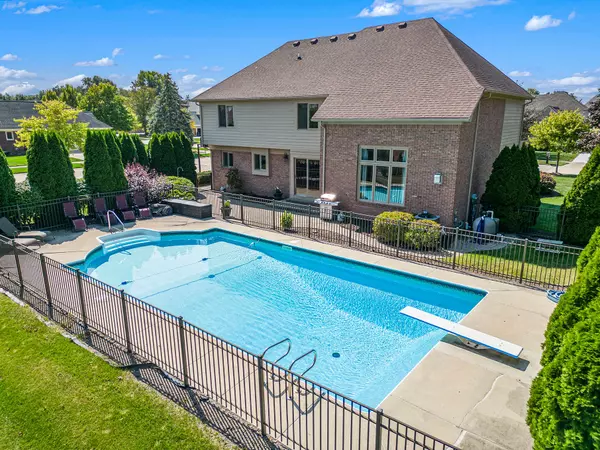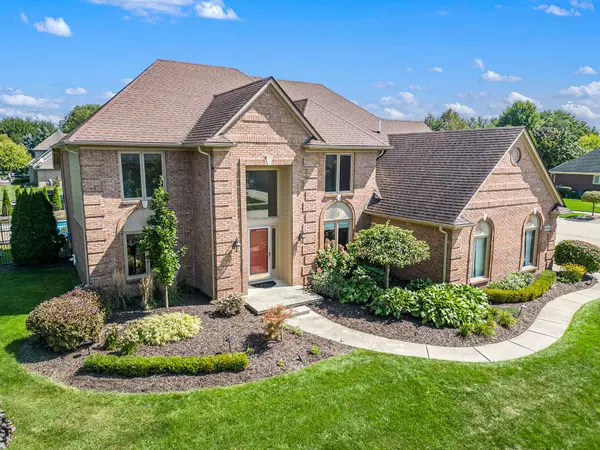For more information regarding the value of a property, please contact us for a free consultation.
43182 VINTNERS PLACE Drive Sterling Heights, MI 48314 1331
Want to know what your home might be worth? Contact us for a FREE valuation!

Our team is ready to help you sell your home for the highest possible price ASAP
Key Details
Sold Price $575,000
Property Type Single Family Home
Sub Type Single Family
Listing Status Sold
Purchase Type For Sale
Square Footage 2,729 sqft
Price per Sqft $210
Subdivision Vintners Place
MLS Listing ID 60337133
Sold Date 12/02/24
Style 2 Story
Bedrooms 4
Full Baths 2
Half Baths 1
Abv Grd Liv Area 2,729
Year Built 1996
Annual Tax Amount $6,001
Lot Size 0.380 Acres
Acres 0.38
Lot Dimensions 131.00 x 125.00
Property Description
This incredible four bedroom home offers a beautiful, in-ground pool and all the living space you're looking for! The open-floor plan design flows seamlessly from the living room--where you'll find two-story ceilings, surround sound, & a cozy corner fireplace--through the breakfast nook with patio access, and into the oversized kitchen featuring a walk-in pantry, gas cooktop, double oven & an island for extra prep or seating space. A formal dining room has plenty of room to feed a crowd, and a main-floor flex room is the perfect quiet space for your home office. Upstairs, 3 bedrooms share a full bath with two sinks for those busy mornings, and the primary suite is the perfect retreat, featuring his-and-hers walk-in closets and a large, ensuite bath with soaking tub. The basement is set up to entertain, with a wet bar and large family room, as well as a sound-proofed music room & nonconforming 5th bedroom or flex space. Outdoors, enjoy the heated, fenced-in pool that is surrounded by landscaping for privacy. Updates include freshly painted interiors (2024), refinished hardwood flooring (2022), fresh exterior paint (2022), new furnace and air conditioner, newer roof, and two new hot water heaters. The 3 car garage has all the parking and storage space you'll need. Don't miss this home; call for a tour today!
Location
State MI
County Macomb
Area Sterling Heights (50012)
Rooms
Basement Finished
Interior
Heating Forced Air
Cooling Central A/C
Fireplaces Type LivRoom Fireplace
Exterior
Parking Features Attached Garage
Garage Spaces 3.0
Garage Yes
Building
Story 2 Story
Foundation Basement
Water Public Water
Architectural Style Contemporary
Structure Type Brick,Wood
Schools
School District Utica Community Schools
Others
Ownership Private
Energy Description Natural Gas
Acceptable Financing Conventional
Listing Terms Conventional
Financing Cash,Conventional,VA
Read Less

Provided through IDX via MiRealSource. Courtesy of MiRealSource Shareholder. Copyright MiRealSource.
Bought with R2M Realty
GET MORE INFORMATION





