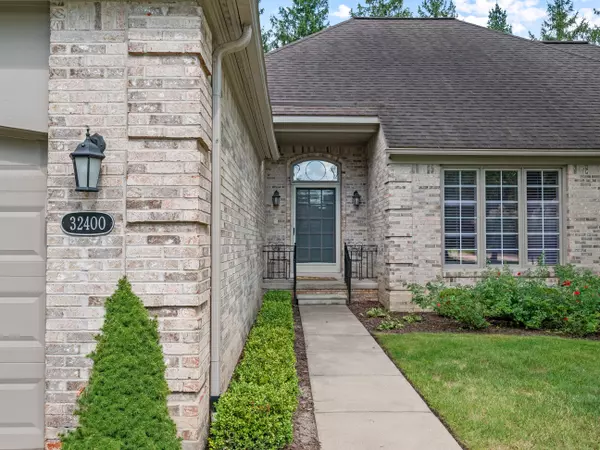For more information regarding the value of a property, please contact us for a free consultation.
32400 PINES Drive Beverly Hills, MI 48025 3557
Want to know what your home might be worth? Contact us for a FREE valuation!

Our team is ready to help you sell your home for the highest possible price ASAP
Key Details
Sold Price $805,000
Property Type Condo
Sub Type Condominium
Listing Status Sold
Purchase Type For Sale
Square Footage 2,229 sqft
Price per Sqft $361
Subdivision Village Pines Condo Occpn 402
MLS Listing ID 60348260
Sold Date 12/06/24
Style 1 Story
Bedrooms 2
Full Baths 2
Half Baths 1
Abv Grd Liv Area 2,229
Year Built 1986
Annual Tax Amount $7,859
Property Description
This gorgeous detached condo in the highly sought-after Village Pines community offers an exceptional blend of style and comfort. Taken down to the studs, this condo features an open floor plan with hardwood floors throughout, the main level includes a den with custom built-ins, chic formal powder room, spacious living room with fireplace that opens to the dining room, and a kitchen with a bright breakfast area that opens to a charming courtyard with bluestone patio—ideal for outdoor dining or entertaining. The first-floor primary suite boasts an attached office/flex space, a cozy sitting area, a walk-in closet, two sinks and a luxurious Euro glass shower. A convenient mudroom with laundry connects to the attached 2 car garage completes the main level. The lower level provides a second bedroom with a full bath, a recreation area, abundant storage, and versatile flex space. Step outside to the private, serene outdoor deck, perfect for relaxation. Absolutely stunning!
Location
State MI
County Oakland
Area Beverly Hills (63242)
Rooms
Basement Finished
Interior
Interior Features Cable/Internet Avail.
Hot Water Gas
Heating Forced Air
Cooling Central A/C
Fireplaces Type Gas Fireplace, LivRoom Fireplace
Appliance Disposal, Dryer, Microwave, Range/Oven, Refrigerator, Washer
Exterior
Parking Features Attached Garage, Electric in Garage, Gar Door Opener, Direct Access
Garage Spaces 2.0
Garage Yes
Building
Story 1 Story
Foundation Basement
Water Public Water
Architectural Style Detached, Other
Structure Type Brick
Schools
School District Birmingham City School District
Others
HOA Fee Include Maintenance Grounds,Snow Removal
Ownership Private
Energy Description Natural Gas
Acceptable Financing Conventional
Listing Terms Conventional
Financing Cash,Conventional
Read Less

Provided through IDX via MiRealSource. Courtesy of MiRealSource Shareholder. Copyright MiRealSource.
Bought with @properties Christie's Int'l R.E. Birmingham
GET MORE INFORMATION





