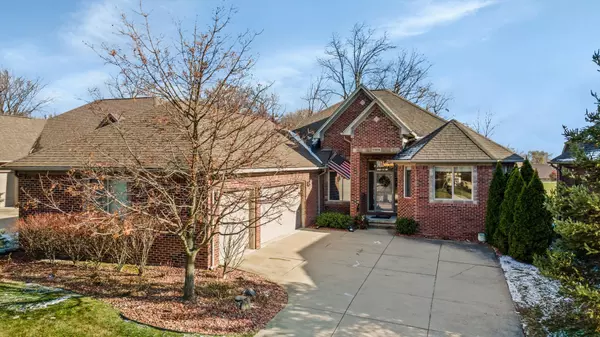For more information regarding the value of a property, please contact us for a free consultation.
59068 GLACIER CLUB Drive Washington, MI 48094 4320
Want to know what your home might be worth? Contact us for a FREE valuation!

Our team is ready to help you sell your home for the highest possible price ASAP
Key Details
Sold Price $561,000
Property Type Condo
Sub Type Condominium
Listing Status Sold
Purchase Type For Sale
Square Footage 1,893 sqft
Price per Sqft $296
Subdivision Glacier Club Four Condo #904
MLS Listing ID 60357468
Sold Date 12/23/24
Style 1 Story
Bedrooms 3
Full Baths 3
Half Baths 1
Abv Grd Liv Area 1,893
Year Built 2009
Annual Tax Amount $4,838
Property Description
Stunning 3-Bedroom, 3.5-Bath Condo with Spectacular Golf Course Views. Welcome to this meticulously maintained former Model Home, detached ranch-style condo, offering luxury living at its finest in the highly sought after Glacier Club Golf Community. This exquisite home boasts panoramic views of Hole #14 on the golf course, providing a serene backdrop for your everyday life. Step inside and you will be captivated by the expansive windows bathing the first floor in natural light adding to the ideal floor plan that includes 2 bedrooms upstairs and an additional bedroom and full bath on the lower level. Brazilian wood floors add elegance and warmth, gourmet kitchen with granite counters and LaFata custom cabinets combine beauty and functionality. Elegant marble surround on the gas fireplace in the living room exudes sophistication. Luxurious bathrooms featuring granite countertops and a jacuzzi tub in the master for unwinding after a long day. A cozy library/den is inviting with wood floors and French doors. Step outside onto the expansive composite deck to enjoy the outdoors in comfort, perfect for entertaining or enjoying peaceful sunrises. The finished daylight basement adds valuable living space and versatility with an additional bedroom & full bath, flex room for office, gym, or extra living space, workshop area for projects and hobbies, and ample storage to keep everything organized. The oversized 3.5 car garage offers abundant space for 3 vehicles and that golf cart. New Furnace and A/C - 2021. Don't miss the opportunity to own this exceptional home that truly has it all.
Location
State MI
County Macomb
Area Washington Twp (50006)
Rooms
Basement Finished
Interior
Heating Forced Air
Cooling Ceiling Fan(s), Central A/C
Fireplaces Type Gas Fireplace, Grt Rm Fireplace
Appliance Dishwasher, Disposal, Microwave, Range/Oven, Refrigerator
Exterior
Parking Features Attached Garage
Garage Spaces 3.5
Garage Description 36x22
Amenities Available Club House, Golf Course
Garage Yes
Building
Story 1 Story
Foundation Basement
Water Public Water
Architectural Style Ranch
Structure Type Brick
Schools
School District Romeo Community Schools
Others
HOA Fee Include Club House Included
Ownership Private
Energy Description Natural Gas
Acceptable Financing Cash
Listing Terms Cash
Financing Cash,Conventional,FHA,VA
Pets Allowed Call for Pet Restrictions
Read Less

Provided through IDX via MiRealSource. Courtesy of MiRealSource Shareholder. Copyright MiRealSource.
Bought with Real Estate One Inc-Shelby
GET MORE INFORMATION





