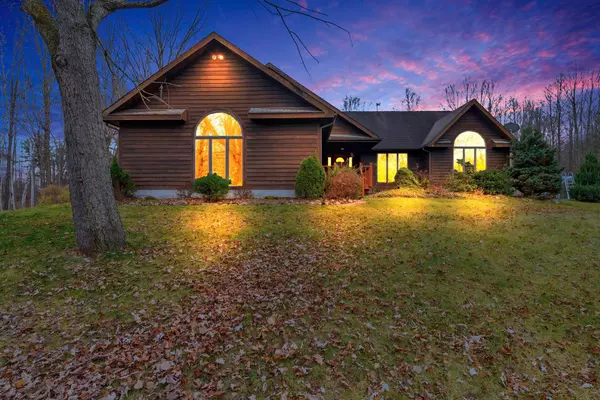For more information regarding the value of a property, please contact us for a free consultation.
5287 MAITLAND Road Clyde, MI 48049 3201
Want to know what your home might be worth? Contact us for a FREE valuation!

Our team is ready to help you sell your home for the highest possible price ASAP
Key Details
Sold Price $380,000
Property Type Single Family Home
Sub Type Single Family
Listing Status Sold
Purchase Type For Sale
Square Footage 1,877 sqft
Price per Sqft $202
MLS Listing ID 60356969
Sold Date 01/27/25
Style 1 Story
Bedrooms 3
Full Baths 2
Half Baths 1
Abv Grd Liv Area 1,877
Year Built 1999
Annual Tax Amount $2,807
Lot Size 6.070 Acres
Acres 6.07
Lot Dimensions 200.00 x 1322.00
Property Description
*ACCEPTING BACKUP OFFERS* Gorgeous cedar walk-out ranch nestled upon 6 acres of PURE MICHIGAN! The heart of this home features a beautiful custom stone wood burning fireplace surrounded by large, light filled windows with breathtaking outdoor views. Primary suite with dual-vanity and walk-in closet offers direct access to your in-ground pool and patio area for endless fun in the sun! Adding to the charm and appeal of this exquisite property, the spacious lower level is perfect for entertaining with a wet-bar/kitchenette, additional fireplace and half bath along with plenty of cabinetry and storage space. Large pole barn with poured cement flooring also features an upstairs loft for even more of your storage needs. With its rolling terrain and mature wooded lot, this is sure to become your perfect sanctuary for years to come! *Seller is related to Listing Agent.
Location
State MI
County St. Clair
Area Clyde Twp (74012)
Rooms
Basement Finished, Walk Out
Interior
Interior Features Spa/Jetted Tub, Wet Bar/Bar
Hot Water Gas
Heating Forced Air
Cooling Ceiling Fan(s), Central A/C
Fireplaces Type Basement Fireplace, FamRoom Fireplace, Gas Fireplace, Natural Fireplace
Appliance Dishwasher, Disposal, Dryer, Range/Oven, Refrigerator, Washer
Exterior
Parking Features Attached Garage, Electric in Garage, Side Loading Garage, Direct Access
Garage Spaces 2.0
Garage Description 24 X 23
Garage Yes
Building
Story 1 Story
Foundation Basement
Water Private Well
Architectural Style Ranch
Structure Type Cedar
Schools
School District Port Huron Area School District
Others
Ownership Private
Assessment Amount $161
Energy Description Natural Gas
Acceptable Financing Conventional
Listing Terms Conventional
Financing Cash,Conventional,FHA,VA
Read Less

Provided through IDX via MiRealSource. Courtesy of MiRealSource Shareholder. Copyright MiRealSource.
Bought with O'Connor Realty, Inc




