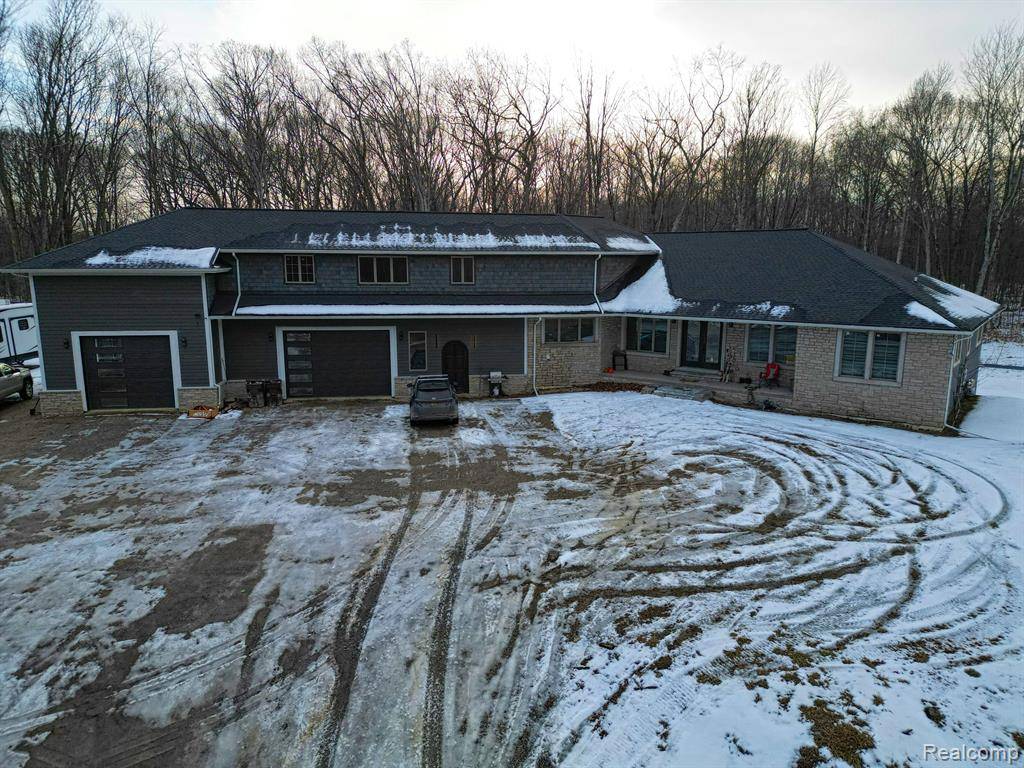For more information regarding the value of a property, please contact us for a free consultation.
44349 CLAY Road Belleville, MI 48111 8102
Want to know what your home might be worth? Contact us for a FREE valuation!

Our team is ready to help you sell your home for the highest possible price ASAP
Key Details
Sold Price $930,000
Property Type Single Family Home
Sub Type Single Family
Listing Status Sold
Purchase Type For Sale
Square Footage 5,564 sqft
Price per Sqft $167
MLS Listing ID 60372622
Sold Date 04/23/25
Style 1 Story
Bedrooms 5
Full Baths 3
Half Baths 1
Abv Grd Liv Area 5,564
Year Built 2021
Annual Tax Amount $15,560
Lot Size 9.910 Acres
Acres 9.91
Lot Dimensions 516X871X758X516
Property Sub-Type Single Family
Property Description
Must see to appreciate no expense spared. Maintenance free 5,564 square foot home with 5 bedrooms, 3.5 baths and is crafted to perfection. A true mother-in-law's quarters with a private entrance and basement. Anderson windows with custom blinds throughout and door walls, 1st floor laundry, great room with spectacular fireplace and unbelievable views, Chief's gourmet kitchen with island, two refrigerators, custom cabinets, granite countertops and a walk-out basement setting on almost 10 Acres. 2 high end tankless water tanks, 2 high end furnaces, 2 central a/c units. Way too many extras to list. If you ever thought about upgraded amenities, this home has it! This home also features a 120 X 60-foot pole barn with 3 bays, a man cave, a partial kitchen, a bar and the 2nd floor loft has 4 rooms. Truly a Mechanics dream. Owner occupied so all showings are by appointment only! There is also an extra 1.62 acres available, see MLS #20250012262. On a scale of 1-10, this is a 15! Take a peek, you're going to love it!!
Location
State MI
County Wayne
Area Sumpter Twp (82151)
Rooms
Basement Partially Finished
Interior
Interior Features Cable/Internet Avail.
Hot Water Gas
Heating Forced Air
Cooling Central A/C
Fireplaces Type Grt Rm Fireplace, Electric Fireplace
Appliance Dishwasher, Disposal, Microwave, Refrigerator
Exterior
Parking Features Additional Garage(s), Attached Garage, Electric in Garage, Gar Door Opener, Direct Access
Garage Spaces 2.5
Garage Yes
Building
Story 1 Story
Foundation Basement
Water Public Water
Architectural Style Raised Ranch
Structure Type Brick,Cedar,Other,Stone
Schools
School District Van Buren Isd
Others
Ownership Private
Energy Description Natural Gas
Acceptable Financing Conventional
Listing Terms Conventional
Financing Cash,Conventional
Read Less

Provided through IDX via MiRealSource. Courtesy of MiRealSource Shareholder. Copyright MiRealSource.
Bought with LPS




